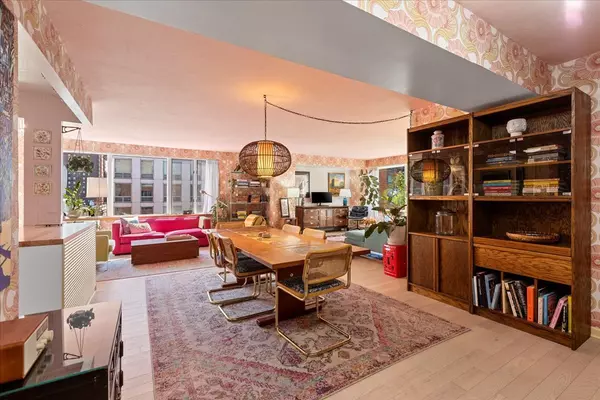For more information regarding the value of a property, please contact us for a free consultation.
801 S Plymouth CT #801 Chicago, IL 60605
Want to know what your home might be worth? Contact us for a FREE valuation!

Our team is ready to help you sell your home for the highest possible price ASAP
Key Details
Sold Price $320,000
Property Type Condo
Sub Type Condo
Listing Status Sold
Purchase Type For Sale
Square Footage 1,304 sqft
Price per Sqft $245
Subdivision Dearborn Park
MLS Listing ID 12472391
Sold Date 10/27/25
Bedrooms 2
Full Baths 2
HOA Fees $1,100/mo
Rental Info Yes
Year Built 1985
Annual Tax Amount $5,246
Tax Year 2023
Lot Dimensions CONDO
Property Sub-Type Condo
Property Description
This 2bed/2bath corner unit condo is truly one of a kind! The largest floor plan in the building, the open concept main living area provides a huge amount of space. There's more than enough room for living, dining and office setups. South and east exposures provide an ideal amount of natural light and a street view. The large, south-facing terrace is an amazing place to unwind and is perfect for plants. The unit has been customized and is unlike anything else on the market. The unit has a retro-chic vibe with a colorful kitchen and printed wallpaper throughout. There's high-end hardwood flooring and it's in excellent condition. Both bedrooms have en-suite bathrooms and large closets. Keep everything as-is or customize it to your heart's content- the possibilities are really endless here. The well-maintained building features a doorman, elevator, excellent laundry room, party room and on-site management. Storage unit included. The South Loop location couldn't be more convenient- it's walkable to Grant Park, every CTA train line, Metra, shops, restaurants, museums, Trader Joe's, Target, multiple universities and so much more. This unit is surely a rare find- Schedule your showing today!
Location
State IL
County Cook
Area Chi - Loop
Rooms
Basement None
Interior
Heating Electric, Indv Controls
Cooling Wall Unit(s)
Equipment TV-Cable, Security System, Fire Sprinklers, CO Detectors
Fireplace N
Appliance Range, Microwave, Dishwasher, Refrigerator
Laundry Common Area
Exterior
Exterior Feature Balcony
Amenities Available Bike Room/Bike Trails, Door Person, Coin Laundry, Elevator(s), Storage, On Site Manager/Engineer, Park, Party Room, Receiving Room, Security Door Lock(s), Service Elevator(s)
Building
Lot Description Corner Lot
Building Description Brick, No
Story 11
Sewer Public Sewer
Water Lake Michigan, Public
Structure Type Brick
New Construction false
Schools
School District 299 , 299, 299
Others
HOA Fee Include Water,Insurance,Security,Doorman,TV/Cable,Exterior Maintenance,Lawn Care,Scavenger,Snow Removal,Internet
Ownership Condo
Special Listing Condition None
Pets Allowed Cats OK, Dogs OK, Number Limit, Size Limit
Read Less

© 2025 Listings courtesy of MRED as distributed by MLS GRID. All Rights Reserved.
Bought with Lissa Weinstein of Coldwell Banker Realty
GET MORE INFORMATION




