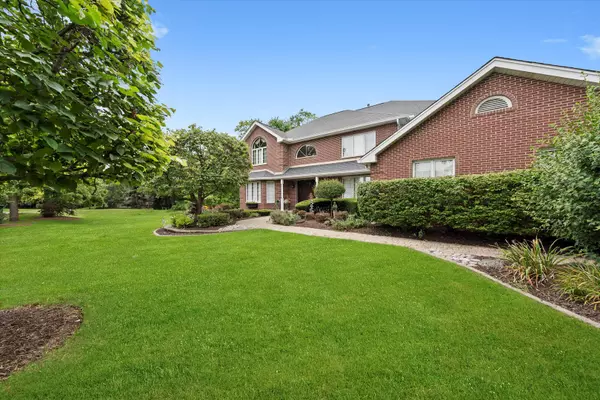For more information regarding the value of a property, please contact us for a free consultation.
10956 Persimmon CT Orland Park, IL 60467
Want to know what your home might be worth? Contact us for a FREE valuation!

Our team is ready to help you sell your home for the highest possible price ASAP
Key Details
Sold Price $740,000
Property Type Single Family Home
Sub Type Detached Single
Listing Status Sold
Purchase Type For Sale
Square Footage 3,633 sqft
Price per Sqft $203
MLS Listing ID 12443132
Sold Date 10/31/25
Style Traditional
Bedrooms 5
Full Baths 4
Half Baths 1
Year Built 1995
Annual Tax Amount $15,524
Tax Year 2023
Lot Size 0.716 Acres
Lot Dimensions 186X147
Property Sub-Type Detached Single
Property Description
Spacious & Private Cul-de-Sac Retreat! This stunning oversized 5 bedroom, 4.5 bath home offers an abundance of space, natural light, and modern comforts in a sought-after location. Step inside to find soaring vaulted ceilings, a two-story family room with skylights and a floor to ceiling fireplace, and gleaming hardwood floors. The bright kitchen features a double oven and plenty of room for culinary creations. Upstairs, the primary suite is a true retreat with its own fireplace, double closets, walk-in closet, and vaulted ceiling. The fully finished basement is perfect for extended living, complete with a kitchenette, full bathroom, and generous living space. Notable upgrades include a roof less than 5 years old and three furnaces for year-round comfort. Sitting on over 0.7 acres at the end of a peaceful cul-de-sac, the backyard is your own private escape with a spacious deck and storage shed. 2 Brand New AC units & 1 Brand New Furnace. Carrier Units. Newer roof. Central Vac throughout the home for added convenience! Prime location close to everything you need!
Location
State IL
County Cook
Area Orland Park
Rooms
Basement Finished, Exterior Entry, Full
Interior
Interior Features Vaulted Ceiling(s), 1st Floor Bedroom, In-Law Floorplan, 1st Floor Full Bath, Walk-In Closet(s), Separate Dining Room
Heating Natural Gas
Cooling Central Air
Flooring Hardwood
Fireplaces Number 2
Fireplaces Type Gas Log, Gas Starter, More than one
Fireplace Y
Appliance Double Oven, Microwave, Dishwasher, Refrigerator, Washer, Dryer, Disposal, Cooktop
Laundry Main Level, In Unit
Exterior
Garage Spaces 3.0
Building
Lot Description Cul-De-Sac, Mature Trees
Building Description Brick, No
Sewer Public Sewer
Water Public
Level or Stories 2 Stories
Structure Type Brick
New Construction false
Schools
School District 135 , 135, 230
Others
HOA Fee Include None
Ownership Fee Simple
Special Listing Condition None
Read Less

© 2025 Listings courtesy of MRED as distributed by MLS GRID. All Rights Reserved.
Bought with Khaled Muza of RE/MAX 10
GET MORE INFORMATION




