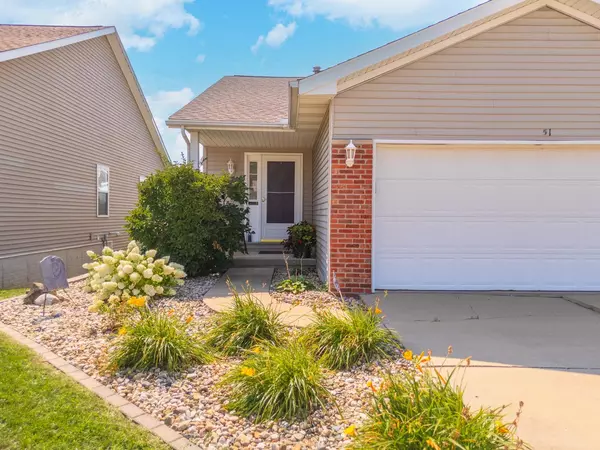For more information regarding the value of a property, please contact us for a free consultation.
51 Oak Park RD Bloomington, IL 61701
Want to know what your home might be worth? Contact us for a FREE valuation!

Our team is ready to help you sell your home for the highest possible price ASAP
Key Details
Sold Price $251,500
Property Type Townhouse
Sub Type Townhouse-Ranch
Listing Status Sold
Purchase Type For Sale
Square Footage 1,822 sqft
Price per Sqft $138
Subdivision Lake Ridge
MLS Listing ID 12430905
Sold Date 09/15/25
Bedrooms 3
Full Baths 2
Half Baths 1
Year Built 2001
Annual Tax Amount $3,498
Tax Year 2024
Lot Dimensions 15x115x34x137
Property Sub-Type Townhouse-Ranch
Property Description
One-of-a-Kind Home in a Stunning Setting. Discover the comfort and convenience of main-floor living in this beautifully maintained home, set in a gorgeous location. The open, light-filled layout features hardwood floors throughout the main level, a spacious primary bedroom suite, a hall bath, and a convenient laundry room. The gourmet kitchen boasts granite countertops, Deluxe GE Profile appliances, and the living room with plantation shutters for a touch of elegance. Step outside to the back deck and relax under the electronic awning, perfect for sunny afternoons with gorgeous view of the lake. The walk-out lower level offers two more bedrooms, a full bath, a nice size family room with wet bar, gas fireplace, and patio access-ideal for entertaining. Other upgrades include custom-built garage shelving, a new roof (2014), and new HVAC system within the past two years. Enjoy the community's one-mile walking path around the scenic lake. And across the water, you'll find a playground and clubhouse-available to rent for private gatherings. Best of all, no condo fees! Do not miss out!
Location
State IL
County Mclean
Area Bloomington
Rooms
Basement Finished, Full, Walk-Out Access
Interior
Interior Features Cathedral Ceiling(s), Wet Bar, 1st Floor Bedroom, 1st Floor Full Bath, Open Floorplan, Granite Counters
Heating Forced Air, Natural Gas
Cooling Central Air
Flooring Hardwood
Fireplaces Number 1
Fireplaces Type Gas Log, Attached Fireplace Doors/Screen
Equipment Ceiling Fan(s)
Fireplace Y
Appliance Range, Microwave, Dishwasher, Washer, Dryer
Laundry Main Level
Exterior
Garage Spaces 2.0
Building
Lot Description Landscaped, Mature Trees
Building Description Vinyl Siding,Brick, No
Story 1
Sewer Public Sewer
Water Public
Structure Type Vinyl Siding,Brick
New Construction false
Schools
Elementary Schools Oakdale Elementary
Middle Schools Kingsley Jr High
High Schools Normal Community West High Schoo
School District 5 , 5, 5
Others
HOA Fee Include None
Ownership Fee Simple
Special Listing Condition None
Pets Allowed Cats OK, Dogs OK
Read Less

© 2025 Listings courtesy of MRED as distributed by MLS GRID. All Rights Reserved.
Bought with Sue Tretter of RE/MAX Rising
GET MORE INFORMATION




