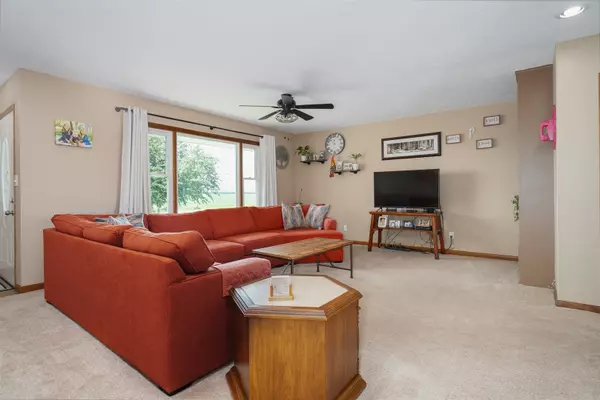For more information regarding the value of a property, please contact us for a free consultation.
32931 E 1000 North RD Chatsworth, IL 60921
Want to know what your home might be worth? Contact us for a FREE valuation!

Our team is ready to help you sell your home for the highest possible price ASAP
Key Details
Sold Price $240,000
Property Type Single Family Home
Sub Type Detached Single
Listing Status Sold
Purchase Type For Sale
Square Footage 1,363 sqft
Price per Sqft $176
MLS Listing ID 12402390
Sold Date 08/29/25
Style Ranch
Bedrooms 3
Full Baths 2
Year Built 1968
Annual Tax Amount $5,090
Tax Year 2024
Lot Dimensions 240X185
Property Sub-Type Detached Single
Property Description
Country Living with this beautifully maintained 3-bedroom, 2-bath home is packed with updates you'll love. The care and pride of ownership are evident throughout-from the fully remodeled kitchen by Finishing Touch Custom Kitchens (2023) featuring custom cabinets, quartz countertops, black stainless-steel appliances, updated flooring, backsplash, and patio door-to the updated upstairs bathroom (2021) with modern vanity, fixtures, lighting, flooring and more. Enjoy spacious main-floor living with all new paint and flooring (2021), three comfortable bedrooms, and a cozy living room with a stunning floor-to-ceiling bookshelf. The oversized 2.5 car attached garage offers plenty of space for vehicles and storage. Downstairs, the partially finished basement features a large family room with three egress windows, a second full bath, a laundry room, and abundant storage space. Tankless water heater and reverse osmosis water system were replaced in 2021. Washer, dryer, and sump pump were added in January 2025. Step out onto the spacious back deck and enjoy the beautiful evergreen windbreak, fruit trees, and strawberry plants that make this property feel like your own private retreat. Truly move-in ready and a must-see!
Location
State IL
County Livingston
Area Chatsworth
Zoning SINGL
Rooms
Basement Partially Finished, Full
Interior
Interior Features 1st Floor Bedroom, 1st Floor Full Bath, Built-in Features
Heating Propane, Forced Air
Cooling Central Air
Equipment Water-Softener Owned, Sump Pump
Fireplace N
Appliance Range, Microwave, Dishwasher, Refrigerator, Washer, Dryer, Disposal, Stainless Steel Appliance(s), Water Purifier Owned, Water Softener Owned
Exterior
Garage Spaces 2.5
Roof Type Asphalt
Building
Building Description Vinyl Siding, No
Sewer Septic Tank
Water Well
Level or Stories 1 Story
Structure Type Vinyl Siding
New Construction false
Schools
Elementary Schools Chatsworth Elementary School
Middle Schools Prairie Central Jr High
High Schools Prairie Central High School
School District 8 , 8, 8
Others
HOA Fee Include None
Ownership Fee Simple
Special Listing Condition None
Read Less

© 2025 Listings courtesy of MRED as distributed by MLS GRID. All Rights Reserved.
Bought with Shannon Fuhr of Joan Bullard Realty, Inc.
GET MORE INFORMATION




