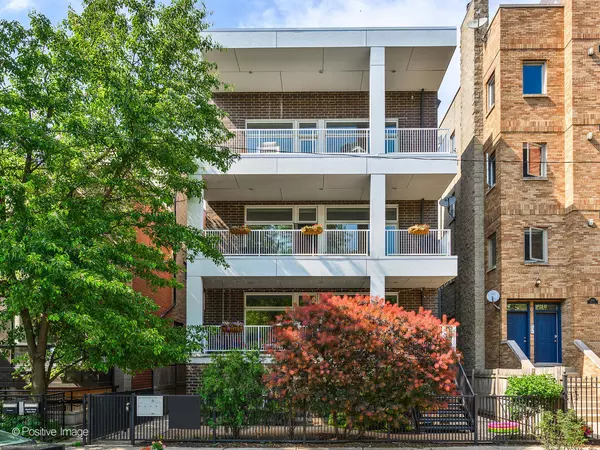For more information regarding the value of a property, please contact us for a free consultation.
1832 W Rice ST #3 Chicago, IL 60622
Want to know what your home might be worth? Contact us for a FREE valuation!

Our team is ready to help you sell your home for the highest possible price ASAP
Key Details
Sold Price $890,000
Property Type Condo
Sub Type Condo
Listing Status Sold
Purchase Type For Sale
Subdivision East Village
MLS Listing ID 12426378
Sold Date 07/21/25
Bedrooms 3
Full Baths 2
HOA Fees $202/mo
Rental Info Yes
Year Built 2014
Annual Tax Amount $13,621
Tax Year 2023
Lot Dimensions PER SURVEY
Property Sub-Type Condo
Property Description
Stunning, extra-wide East Village 3 Bed + 2 Bath newer construction penthouse in an all-brick building, perfectly situated on an oversized 37-foot lot overlooking the highly sought after and recently refreshed Commercial Park! This south-facing condo floods in all day natural light through the floor to ceiling windows, and offers exceptional space and flow, ideal for any lifestyle and for both everyday living and entertaining. The expansive chef's kitchen is complete with sleek, custom Italian flat paneled cabinetry, a stainless steel Bosch appliance package, pantry storage, and an oversized island with pendant lighting & breakfast bar seating. Equipped with an entire wall of windows with lush, treetop views, this open concept floor plan allows for an oversized living room and separate, dedicated dining space, with lots of floor plan versatility, all adjacent to a private 200sf covered private terrace outfitted with composite decking - the ideal indoor/outdoor experience perfect for a morning coffee, entertaining, or eating al fresco. Down the hall is the large primary bedroom with tons of light, and inclusive of two professionally organized closets including one walk-in, and an ensuite bathroom offering a dual vanity, separate deep soaking tub, porcelain tiling & luxurious steam shower! Both the second and third bedrooms are generously sized, with great natural light and substantial closet space. The main level features an entryway coat closet, stackable washer/dryer, 8' solid core doors, high ceilings, surround sound speaker wiring & gorgeous red oak hardwood floors throughout! An interior staircase leads to a landing that can be used as an in-home office setup, or outfitted as a dry bar - with the PRIVATE & BRAND NEW ROOFTOP DECK spanning the entire width of the building and showcasing incredible views of the city skyline! The roof is brand new (2025), and offers new composite decking throughout the entire space, the perfect setup for entertaining guests and relaxing in the sun all summertime long. 1 garage parking space is included in the price. A unique and exciting floor plan, this beautiful condo is one of a kind and looks out onto the newly refreshed Commercial Park with a basketball court, open play area and kids playground. Just around the corner are local favorites such as West Town Bakery, Yuzu Sushi, Sprout Home, Mariano's, Kasama, Forbidden Root, Opart Thai, Beatnik, Barcocina, blocks from Chicago and Division streets, the Wicker Park farmer's market & so many more! Nestled on a quiet, one-way tree-lined street, this unique extra-wide property is a rare find and perfect place to call home!
Location
State IL
County Cook
Area Chi - West Town
Rooms
Basement None
Interior
Interior Features Steam Room, Built-in Features, Walk-In Closet(s), High Ceilings, Open Floorplan, Dining Combo, Granite Counters, Pantry
Heating Natural Gas
Cooling Central Air
Flooring Hardwood, Wood
Equipment Security System, Intercom, CO Detectors, Ceiling Fan(s)
Fireplace N
Appliance Range, Microwave, Dishwasher, Refrigerator, High End Refrigerator, Freezer, Washer, Dryer, Disposal, Stainless Steel Appliance(s), Oven, Range Hood, Gas Cooktop, Gas Oven
Laundry Washer Hookup, Gas Dryer Hookup, In Unit, Laundry Closet
Exterior
Exterior Feature Balcony, Roof Deck, Outdoor Grill
Garage Spaces 1.0
Community Features Park, Sidewalks, Street Lights
Amenities Available Park, Fencing, Intercom
Roof Type Rubber
Building
Building Description Brick, No
Story 3
Sewer Public Sewer
Water Lake Michigan
Structure Type Brick
New Construction false
Schools
Elementary Schools Christopher Elementary School
Middle Schools Talcott Elementary School
High Schools Payton College Preparatory Senio
School District 299 , 299, 299
Others
HOA Fee Include Water,Insurance,Scavenger
Ownership Condo
Special Listing Condition None
Pets Allowed Cats OK, Dogs OK
Read Less

© 2025 Listings courtesy of MRED as distributed by MLS GRID. All Rights Reserved.
Bought with Danny Lewis • Baird & Warner



