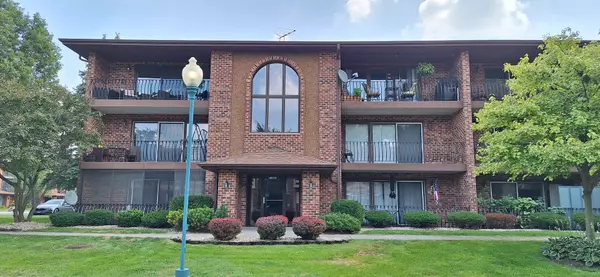11001 Stony Creek DR #2C Palos Hills, IL 60465
UPDATED:
Key Details
Property Type Condo
Sub Type Condo
Listing Status Active
Purchase Type For Sale
Square Footage 1,100 sqft
Price per Sqft $213
MLS Listing ID 12439605
Bedrooms 2
Full Baths 2
HOA Fees $235/mo
Year Built 1993
Annual Tax Amount $620
Tax Year 2023
Lot Dimensions Common
Property Sub-Type Condo
Property Description
Location
State IL
County Cook
Area Palos Hills
Rooms
Basement None
Interior
Heating Natural Gas
Cooling Central Air
Fireplace N
Appliance Double Oven, Microwave, Dishwasher, Refrigerator, Washer, Dryer
Exterior
Garage Spaces 1.0
Building
Dwelling Type Attached Single
Building Description Brick, No
Story 3
Sewer Public Sewer
Water Lake Michigan
Structure Type Brick
New Construction false
Schools
Elementary Schools Palos East Elementary School
Middle Schools Palos South Middle School
High Schools Amos Alonzo Stagg High School
School District 118 , 118, 230
Others
HOA Fee Include Insurance,Exterior Maintenance,Lawn Care,Snow Removal
Ownership Condo
Special Listing Condition None
Pets Allowed Cats OK, Dogs OK




