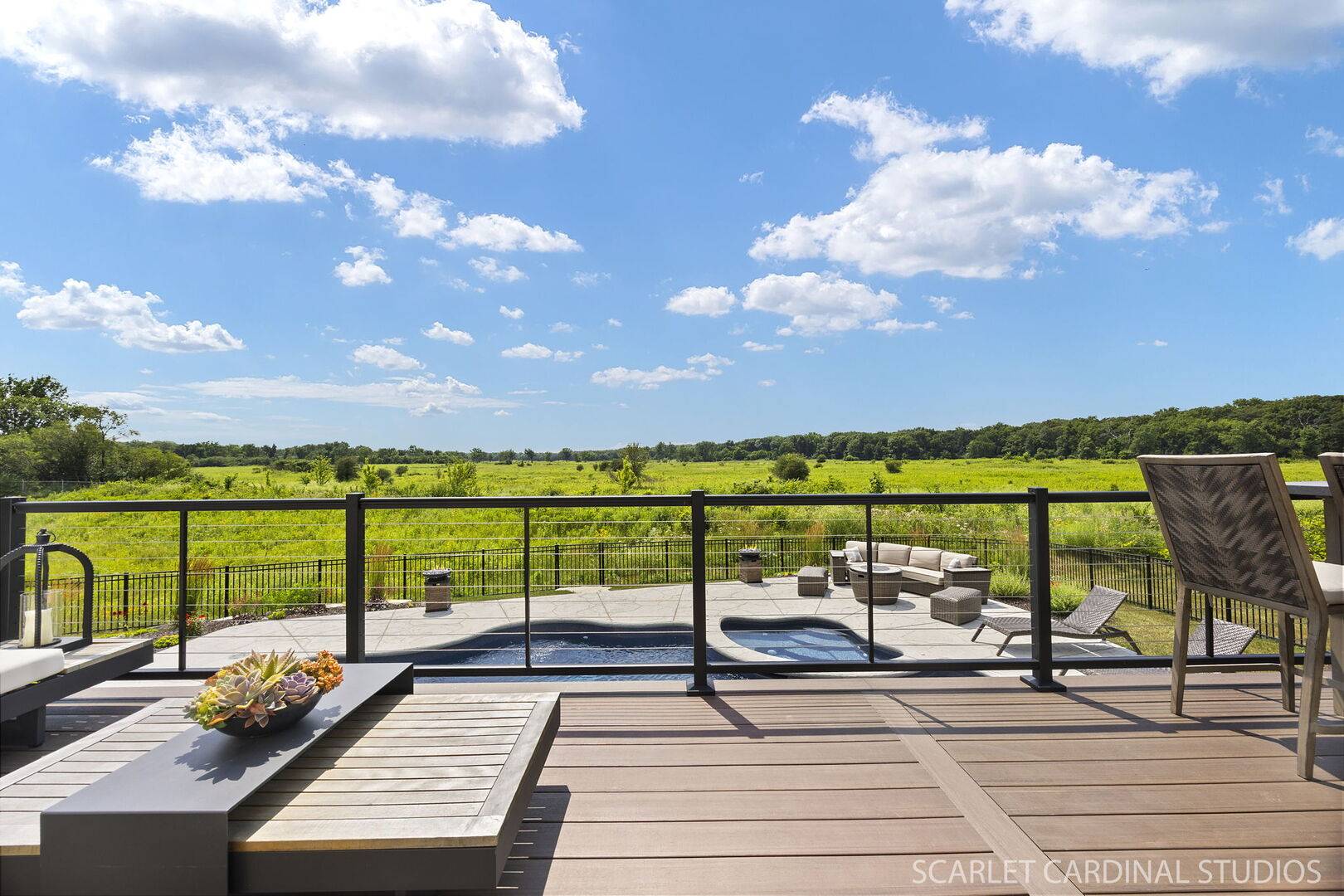2559 Weatherbee LN Naperville, IL 60563
OPEN HOUSE
Sat Jul 19, 11:00am - 1:00pm
UPDATED:
Key Details
Property Type Single Family Home
Sub Type Detached Single
Listing Status Active
Purchase Type For Sale
Square Footage 3,536 sqft
Price per Sqft $332
MLS Listing ID 12416731
Bedrooms 4
Full Baths 2
Half Baths 1
HOA Fees $96/mo
Year Built 2023
Annual Tax Amount $16,523
Tax Year 2024
Lot Size 10,018 Sqft
Lot Dimensions 10019
Property Sub-Type Detached Single
Property Description
Location
State IL
County Dupage
Area Naperville
Rooms
Basement Unfinished, Bath/Stubbed, Partial Exposure, 9 ft + pour, Daylight, Full
Interior
Interior Features High Ceilings, Open Floorplan
Heating Natural Gas, Forced Air
Cooling Central Air
Fireplaces Number 1
Fireplaces Type Gas Log, Gas Starter
Equipment Ceiling Fan(s)
Fireplace Y
Appliance Microwave, Dishwasher, Refrigerator, Washer, Dryer, Disposal, Stainless Steel Appliance(s), Cooktop, Oven, Range Hood
Laundry Upper Level, Sink
Exterior
Exterior Feature Hot Tub
Garage Spaces 3.0
Roof Type Asphalt
Building
Dwelling Type Detached Single
Building Description Frame, No
Sewer Public Sewer
Water Lake Michigan, Public
Structure Type Frame
New Construction false
Schools
Elementary Schools Whittier Elementary School
Middle Schools Edison Middle School
High Schools Wheaton Warrenville South H S
School District 200 , 200, 200
Others
HOA Fee Include None
Ownership Fee Simple w/ HO Assn.
Special Listing Condition None




